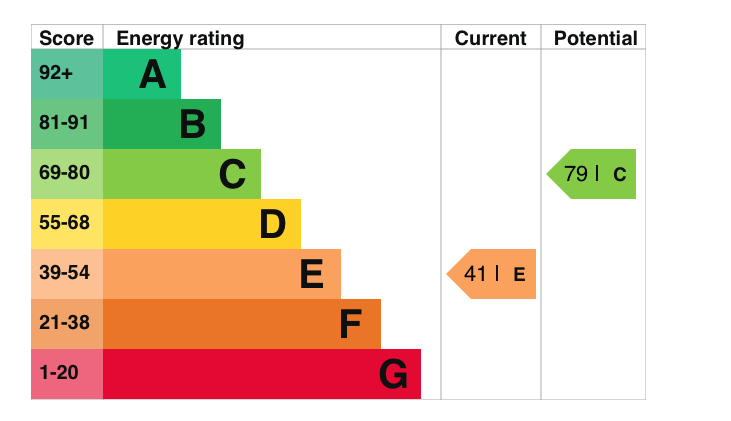The Close, Woodcote | 4 Bedrooms | 1 Bathroom | 2 Receptions | £525,000 (Freehold)
NO ONWARD CHAIN - A spacious family home set in this quiet residential road within walking distance of the village shops and amenities and direct access via a footpath to the rear leading to the village green and highly regarded primary and secondary schools. This extended semi-detached property has extensive driveway parking for several cars leading to a 20’3 garage and superb secluded corner plot extending to 98ft in width. It has been much improved by the current owners offering versatile accommodation including a double aspect living/dining/family room, 25’1 kitchen breakfast room with storage and access to the garden and cloakroom. Upstairs there are four good sized bedrooms and a newly installed bathroom. It also has solar panels which provide payback from the grid.
A spacious family home set in this quiet residential road within walking distance of the village shops and amenities and direct access via a footpath to the rear leading to the village green and highly regarded primary and secondary schools.
This extended semi-detached property has extensive driveway parking for several cars leading to a 20’3 garage and superb secluded corner plot extending to 98ft in width.
It has been much improved by the current owners offering versatile accommodation including a double aspect living/dining/family room, 25’1 kitchen breakfast room with storage and access to the garden and cloakroom. Upstairs there are four good sized bedrooms and a newly installed bathroom. It also has solar panels which provide payback from the grid.
Tenure - Freehold Council tax band - C
The property is double glazed throughout with gas central heating to radiators and solar panels which yield grid payback.
Accommodation
Enclosed Entrance Porch with two windows leading to:
Entrance Hall: Window to front, wood style floor, under stair storage recess, airing cupboard, radiator, stairs to landing.
Living Room: 16’6 x 14’6 (max) Window to front, radiator, fireplace with brick surround, tiled hearth and mantel. Arched open way to:
Dining/Family Room: 12’11 x 11’9 Sliding doors and window to rear, two arched shelved display alcoves, radiator.
Cloakroom: Window to side, white two-piece suite, tiling.
Kitchen/Breakfast Room: 25’1 x 10’9 Double aspect, range of storage units and worktop, appliance space for oven/hob, dishwasher, washing machine, dishwasher and fridge freezer, wood style floor, radiator. Door to lobby and rear garden, large storage cupboard.
Stairs to landing: Window to front, loft access.
Bedroom 1: 14’0 x 10’9 Window to rear, radiator.
Bedroom 2: 15’0 x 9’1 Window to rear, radiator.
Bedroom 3: 10’6 x 6’10 Window to front, radiator.
Bedroom 4: 7’6 x 7’2 Window to side, radiator.
Bathroom: Newly installed in 2022 with window to side, white three-piece suite including basin vanity unit, illuminated fitted mirror, downlighters, storage cupboard, radiator.
Outside
The front driveway is hard landscaped with parking for four+ cars, brick pillar and wrought iron gated entrance, picket fence to the side and gated access to the rear.
The secluded rear garden is a special feature sitting on a corner plot extending to 98ft in width with large paved terrace and partly covered with a pergola, a mature lawn interspersed with trees and shrubs, flowers beds and a timber fence boundary.
There is gated access to a footpath behind leading to the village centre and highly regarded primary and secondary schools.
Detached Double Garage: 20’3 x 17’4 Up and over door with side door and window to garden, built-in and eaves storage, power and light.


