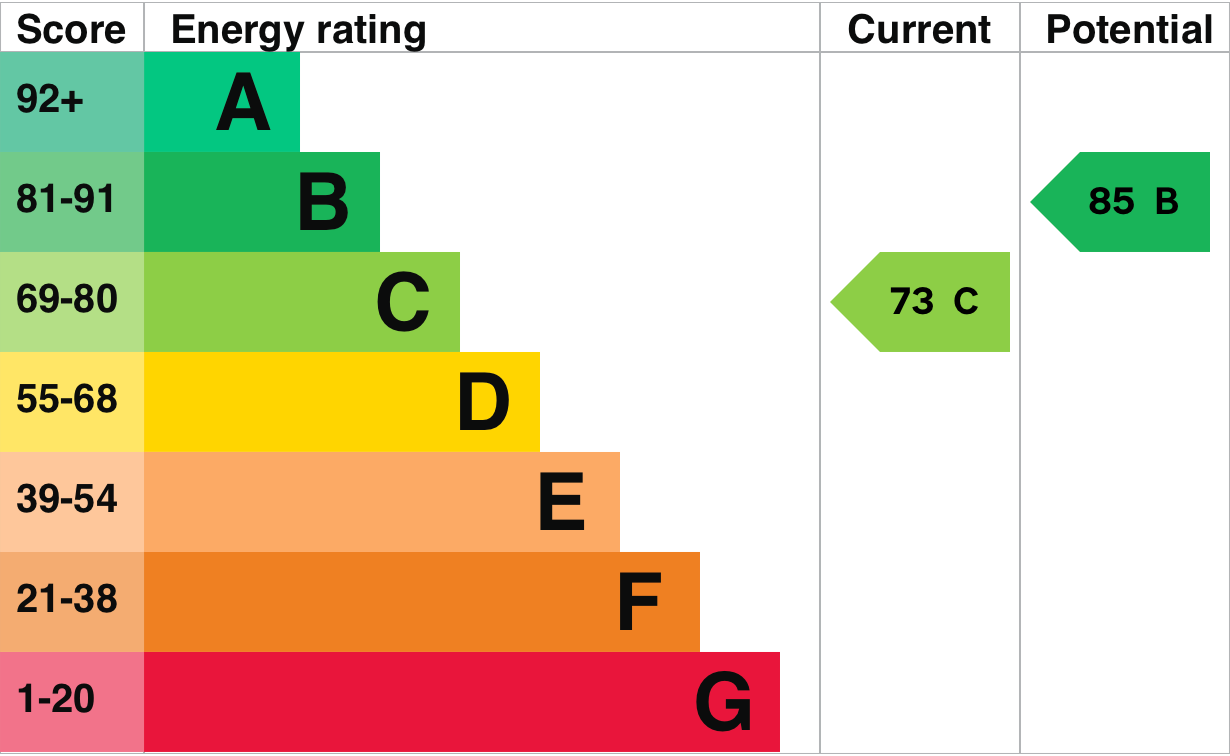Andrew Road, Wallingford | 3 Bedrooms | 1 Bathroom | 2 Receptions | Guide Price, £400,000 (Freehold)
In need of improvement this semi-detached three bedroom home is set in a quiet side street on this quiet residential area just to the north-west of town.
The accommodation also includes a shower room, 2 reception rooms with conservatory and a kitchen with side passage linking a store room cupboard and wc.
In need of improvement this semi-detached three bedroom home is set in a quiet side street on this quiet residential area just to the north-west of town.
The accommodation also includes a shower room, 2 reception rooms with conservatory and a kitchen with side passage linking a store room cupboard and wc.
There is driveway parking to the front with an established beech hedge. To the rear there is a large garden extending to 115’ in length, facing easterly and comprising a formal garden, greenhouse/store and a large area suitable for fruit/vegetables.
Less than a mile from the town centre it also has access via Shillingford Road to the A4074 which links to both Reading and Oxford.
Tenure - Freehold Council tax band - D
Accommodation
Enclosed Entrance Porch: Tiled floor.
Entrance Hall: Stair to landing, fitted cupboard.
Sitting Room: 13’11 x 11’8 Window to the front, tiled fireplace with fitted gas fire, picture rail.
Dining Room: 10’5 x 9’9 Range of built in cupboards, wood style floor, picture rail. French doors to:
Conservatory: 10’11 x 7’9 Set on a brick plinth with a tiled floor and French doors leading to the garden.
Kitchen: 10’5 x 9’6 Window to the rear, range of cupboards with worktops and stainless steel sink. Gas cooker and washing machine, tiled floor, part tiled walls, under-stair storage cupboard.
Side Passage: Door to drive and garden.
Store 1: 8’ x 4’5 Window to the front.
Store 2: 4’8 x 2’9
Toilet: Low level suite, tiled floor, window.
Stairs to Landing: Window to the side, loft hatch, linen cupboard.
Bedroom 1: 11’9 x 11’8 Door to front.
Bedroom 2: 10’4 x 9’3 Door to rear, wardrobe with shelved recess.
Bedroom 3: 8’6 x 8’2 Window to the front.
Shower Room: White 3 piece suite, Mira shower, radiator, window.
Outside
To the Front: Garden with large beech hedge to the front and mature shrubs to the side. Concrete driveway leading to the house and side entrance.
Rear Garden: 115’ The garden is divided into sections with the use of ornate 6’ trellis fencing. The concrete path continues from the back of the property to the rear of the garden.
The first section of the garden has brick edging to borders, lawned area and established shrubs and plants. There is also a circular central border with flowers. There is a shrub border with trellis fence separating it from the vegetable garden. There is a greenhouse/shed behind the formal garden.
The rear section of the garden has a large vegetable area with additional trellis.



