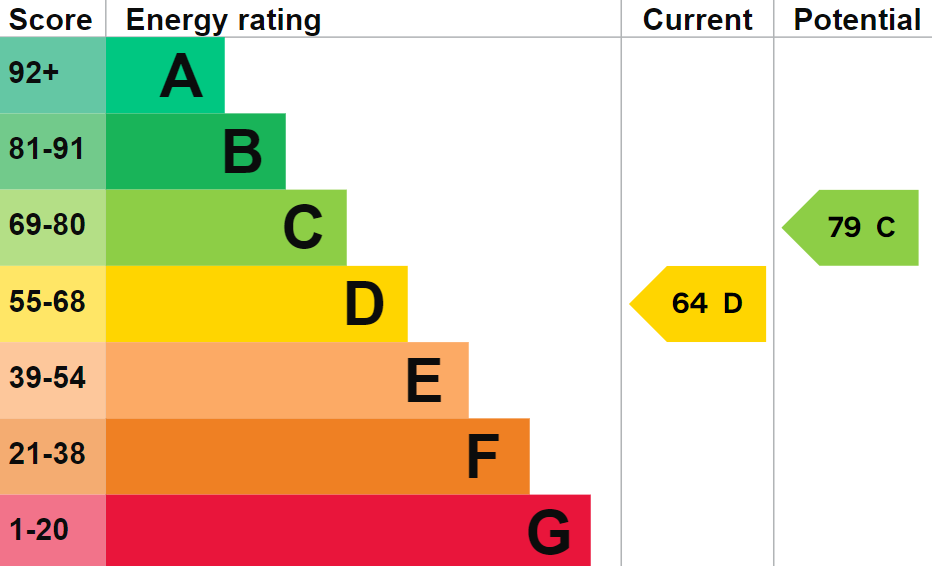Blackstone Road, Wallingford, OX10 8JL | 3 Bedrooms | 1 Bathroom | 2 Receptions | £425,000 (Freehold)
Set in a quiet and established residential area just to the north of town, a semi-detached family home with a south, southeast facing garden. There is driveway with parking for 2 cars, a garage and front garden: the rear garden is enclosed with terrace, artificial grass lawn and shrub borders. The house comprises 3 bedrooms and a refitted shower room, downstairs there are 2 reception rooms, kitchen, boot/cloakroom and a utility linking through to the garage. This convenient location is within walking distance of the shops and restaurants of the town and less than 2 miles from the A4074 with access to both Reading and Oxford.
Set in a quiet and established residential area just to the north of town, a semi-detached family home with a south, southeast facing garden. There is driveway with parking for 2 cars, a garage and front garden: the rear garden is enclosed with terrace, artificial grass lawn and shrub borders.
The house comprises 3 bedrooms and a refitted shower room, downstairs there are 2 reception rooms, kitchen, boot/cloakroom and a utility linking through to the garage.
This convenient location is within walking distance of the shops and restaurants of the town and less than 2 miles from the A4074 with access to both Reading and Oxford.
Tenure - Freehold
Accommodation
Entrance Hall: Radiator, stairs to landing, cupboard.
Boot/Cloakroom: 8’11 x 8’ Window, low level toilet, wash basin, electric radiator.
Sitting Room: 14’2 x 10’6. Picture window to the front, fireplace with a coal effect gas fire featuring a wood surround and tiled inset and hearth, radiator.
Dining Room: 10’10 x 10’8 Sliding patio doors to the garden, radiator.
Kitchen: 10’7 x 9’4 Window to the rear, range of storage units with worktops, electric ceramic hob with extractor hood, electric oven and larder cupboard.
Rear Lobby: 6’11 x 6’7 Space for fridge/freezer.
Utility Room: 9’6 x 6’7 Window and doors to the garden, cupboards and worktops, spaces for washing machine and tumble drier.
Stairs to Landing: Window to the side, loft access, airing cupboard housing the hot water tank and gas boiler, radiator.
Bedroom 1: 11’3 x 10’6. Window to the front and wardrobe.
Bedroom 2: 12’10 x 8’10. Window to the rear, radiator, door to airing cupboard, wardrobe.
Bedroom 3: 9’2 x 7’6. Window to the front.
Shower Room: Refitted white 3-piece suite including a tiled shower cubicle, low level wc and wash basin, tiled walls, window and radiator.
Outside
Front Garden: There is a double width block paved drive, artificial grass lawn and path to the door.
Garage: 16’9 x 11’4 – 8’11 Roller door and door to the house, it widens to the rear with a workshop area.
Rear Garden: Facing south, south-east the garden has a paved terrace leading to an artificial grass lawn, flower beds to the borders and enclosed by a timber fence.
Timber garden shed.



