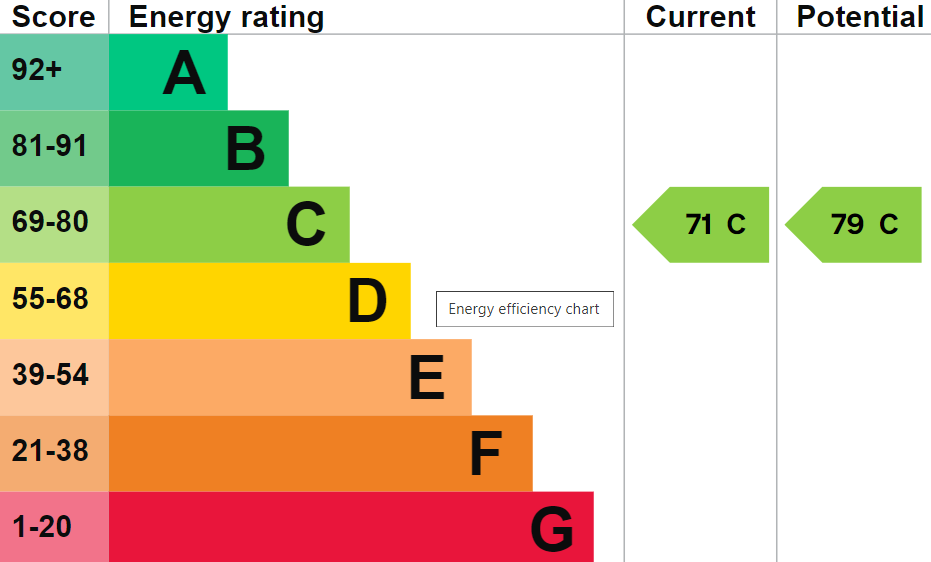Howbery Farm, Crowmarsh Gifford, Wallingford, OX10 8NR | 4 Bedrooms | 2 Bathrooms | 2 Receptions | £625,000 (Freehold)
A spacious detached family home set on this small and sought after development in a very popular village. The property comprises 4 bedrooms and 2 bathrooms on the first floor, downstairs it has a sitting room, family room, cloakroom, utility and an open plan kitchen/breakfast room opening to a large conservatory. Outside there is an enclosed front garden and gated driveway to the garage with a secluded and established rear garden. This great location offers village life and has the town and its amenities within walking distance. The nearby A4074 provides access to both Oxford and Reading.
A spacious detached family home set on this small and sought after development in a very popular village.
The property comprises 4 bedrooms and 2 bathrooms on the first floor, downstairs it has a sitting room, family room, cloakroom, utility and an open plan kitchen/breakfast room opening to a large conservatory.
Outside there is an enclosed front garden and gated driveway to the garage with a secluded and established rear garden.
This great location offers village life and has the town and its amenities within walking distance. The nearby A4074 provides access to both Oxford and Reading
Tenure - Freehold Council tax band - F
Accommodation
Entrance Hall: Tiled floor, radiator, stairs to landing.
Cloakroom: White two-piece suite, tiled floor, radiator and window.
Sitting Room: Walk-in bay window to the front, wood floor and radiator.
Kitchen/Breakfast Room: Extensive range of storage units with worktops and white sink. Integrated gas hob, extractor hood, double electric oven, dishwasher and recess for fridge freezer. Pelmet and down lighting, tiled floor, under stair cupboard. Open way and window through to:
Large Conservatory: Set on a brick plinth with tiled floor and French doors to the garden, radiator.
Utility Room: Stainless steel sink, cupboards, worktop, appliance spaces, tiled floor, gas boiler and stable door to side.
Family Room/Bedroom 5: Window to the garden, radiator, downlighters, fitted worktop, door to garage.
Stairs to Landing: Window to side, radiator, loft access over stair linen cupboard with radiator, inner landing with two wardrobes and further radiator.
Bedroom 1: ‘Venetian’ window to the front with vaulted ceiling, wood floor, radiator, fitted wardrobes.
Ensuite Shower Room: Fitted with a white 3-piece suite, tiled floor, window, downlights, chrome radiator.
Bedroom 2: Window to the rear garden, radiator and wardrobe.
Bedroom 3: Window to the rear, radiator.
Bedroom 4: Rear aspect, radiator, currently fitted with a worktop and used as a study.
Bathroom: A spacious family bathroom fitted with a white 4-piece suite including bath and a large shower cubicle, tiled walls and floor, radiator, window.
Outside
To the Front: Gated driveway with an area of lawn to the side enclosed by picket fencing and flower border.
Garage: up/door, light and power, door to the house.
Rear Garden: An attractive feature with full width terrace leading to an area of lawn enclosed by timber fencing with additional shrubs and raised corner terrace with pergola. Gates on both sides to the front.



