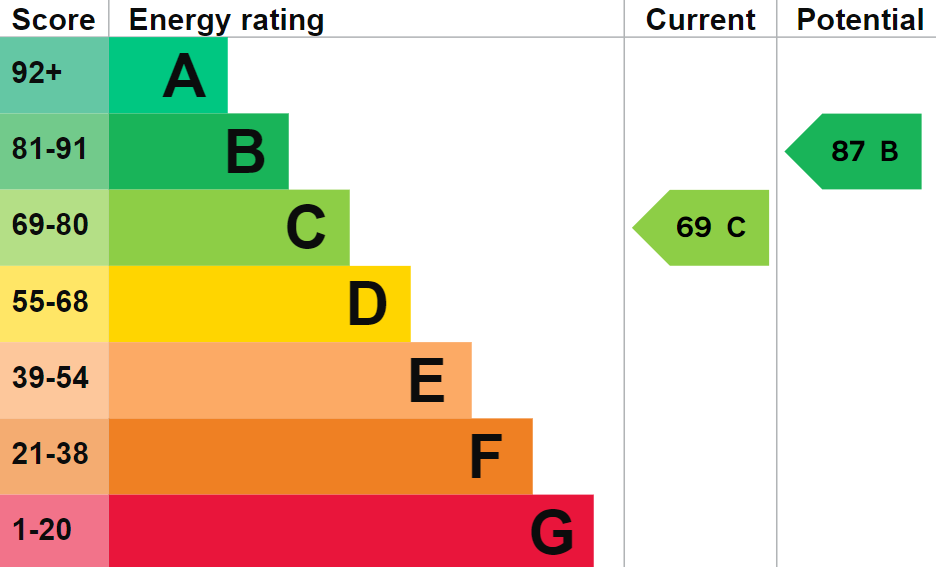Bosley Crescent, Wallingford, OX10 9AS | 1 Bedroom | 1 Bathroom | 1 Reception | £315,000 (Freehold)
NO ONWARD CHAIN A superb barn conversion tucked away in this small close with its own carport and an open plan garden abutting a shared central green. The light and airy accommodation includes a 22’ living/dining room and a separate kitchen with door to garden, whilst upstairs there is a large bedroom and a refitted shower room - this charming property also features exposed beams and timbers throughout. There is a small front garden and open plan rear garden along with a carport. Enjoying a quiet and private setting it is within walking distance of the shops and restaurants of the town.
NO ONWARD CHAIN A superb barn conversion tucked away in this small close with its own carport and an open plan garden abutting a shared central green.
The light and airy accommodation includes a 22’ living/dining room and a separate kitchen with door to garden whilst upstairs there is a large bedroom and a refitted shower room - this charming property also features exposed beams and timbers throughout. There is a small front garden and open plan rear garden along with a carport.
Enjoying a quiet and private setting it is within walking distance of the shops and restaurants of the town.
Tenure - Freehold Council tax band - C
Entrance Porch with Front Door to:
Living/Dining Room: 22‘1 x 13’6. Corner window out to the front, exposed wall timber, two radiators, staircase to landing with cupboard under (housing the gas boiler).
Kitchen: 10’6 x 5‘10 A double glazed casement door opens to the property’s garden and communal green beyond. There are a range of storage units with worktop and stainless steel sink. Gas hob, electric oven and further appliance spaces, tiled floor, radiator.
Stairs to Landing with wall and ceiling beams, Velux window and a wardrobe cupboard.
Bedroom: 13’5 x 12‘10. Two Velux windows to the front, a wealth of exposed beams and wall timbers, radiator.
Shower Room: Re-fitted with a glazed shower cubicle, low-level WC and hand wash basin set on a wood worktop, tiled floor, painted wall timbers, down lighters, radiator, loft access.
Outside
To the Front: Path to the front door area, lawn with established shrubs and hedging.
Carport.
Rear Garden: Open plan it is set to lawn and borders a pathway with an attractive communal green beyond, a door opens to the kitchen.


