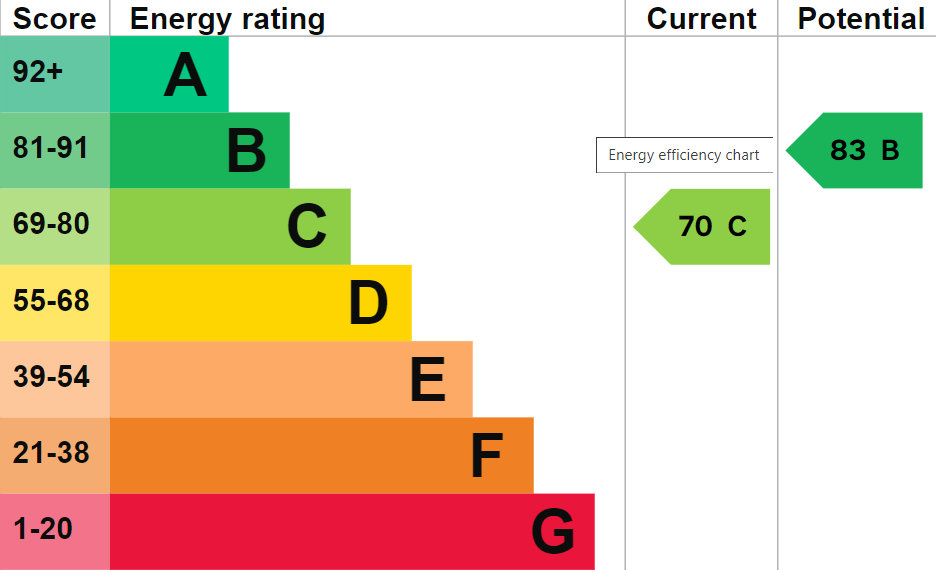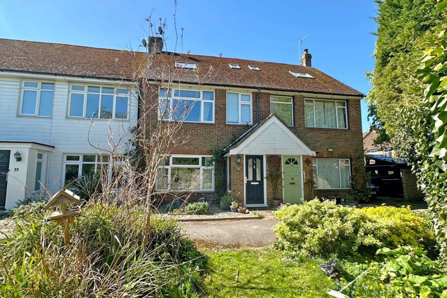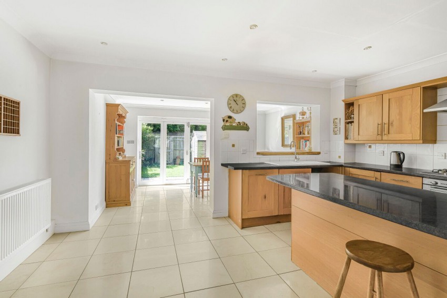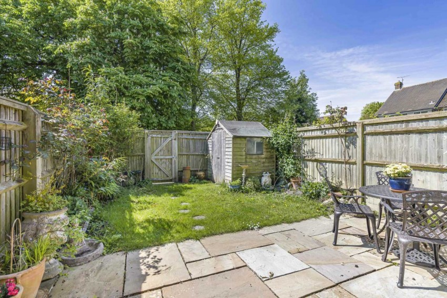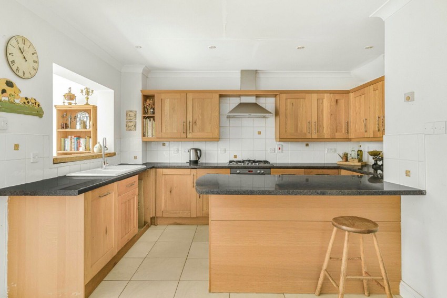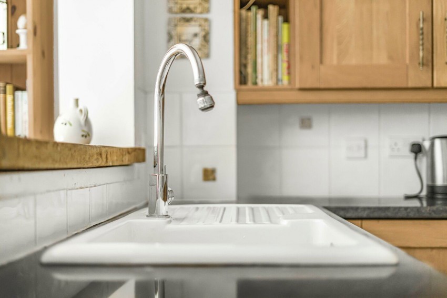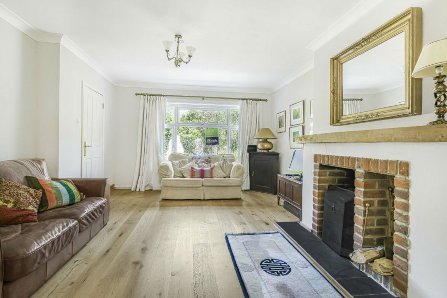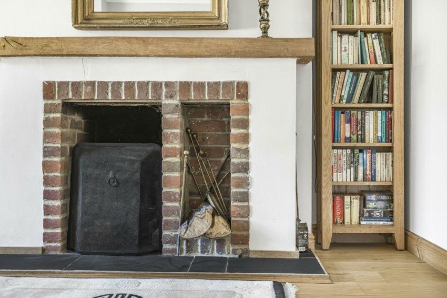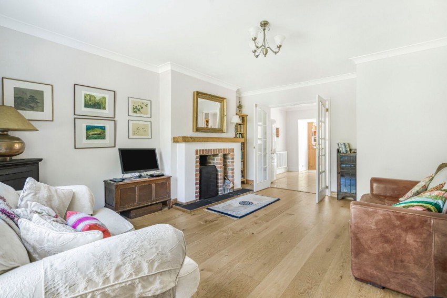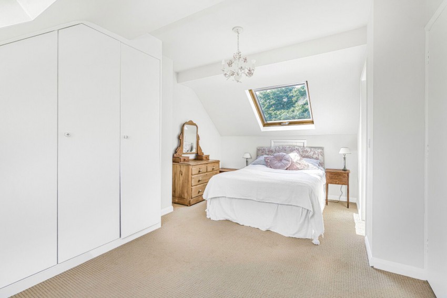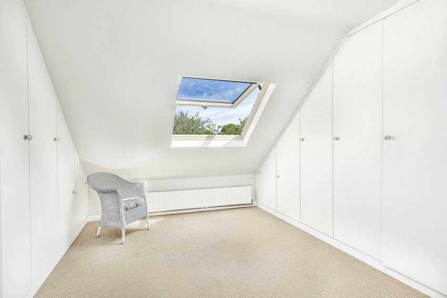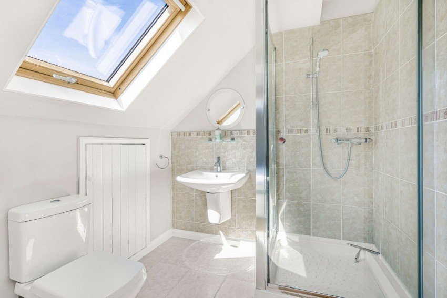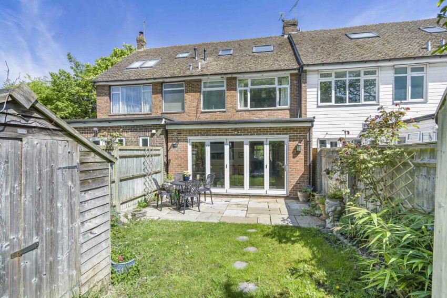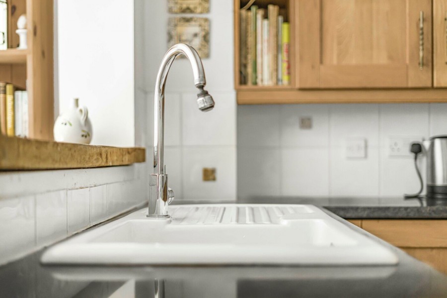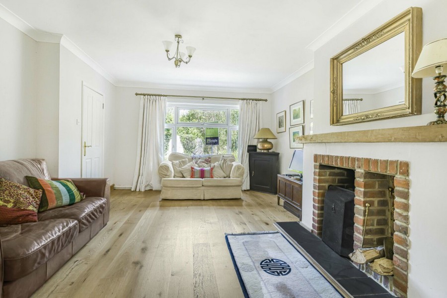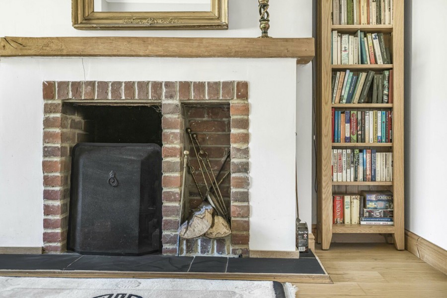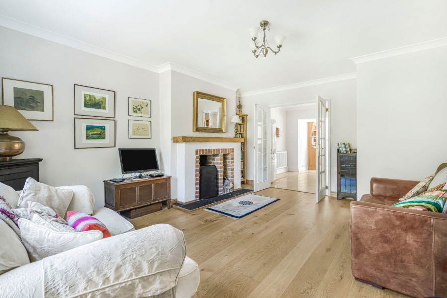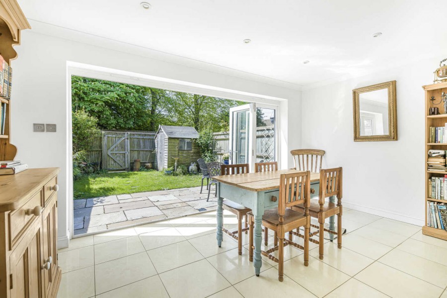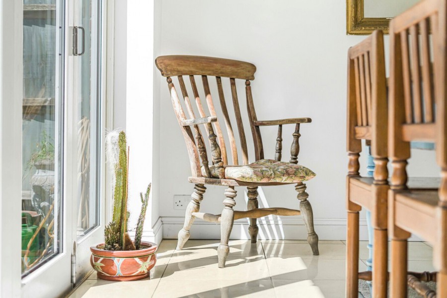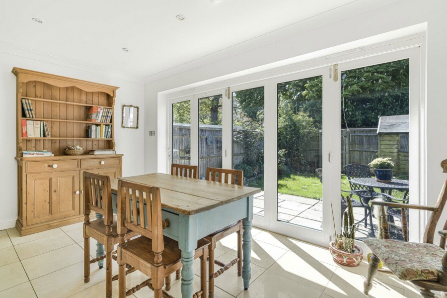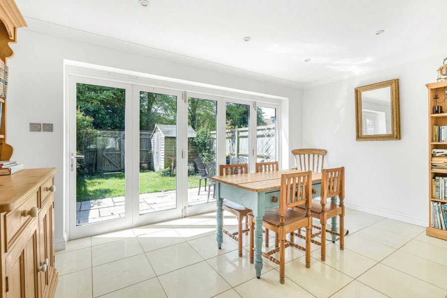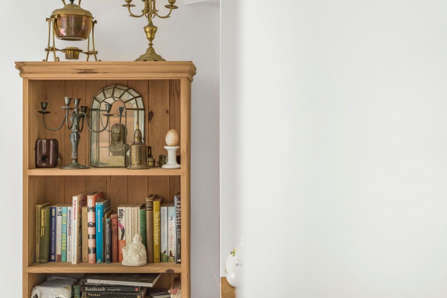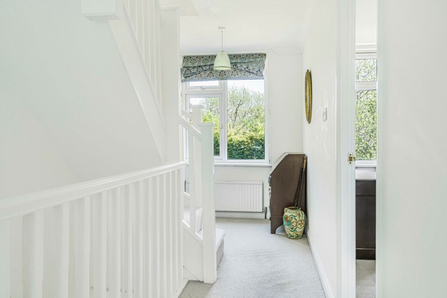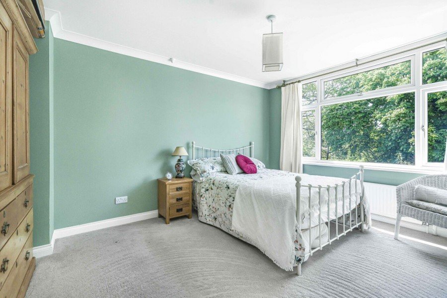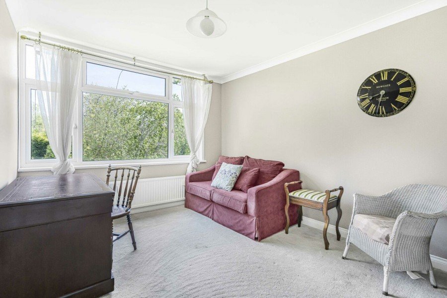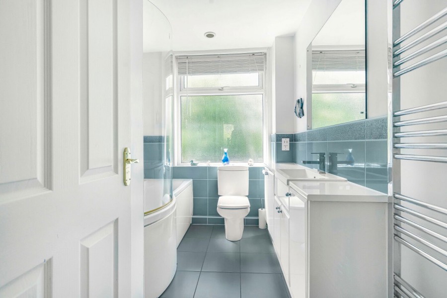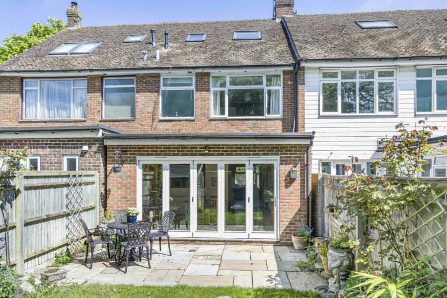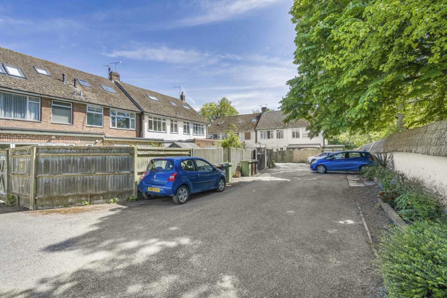Grahame Close, Blewbury, Didcot, OX11 9QE | 3 Bedrooms | 2 Bathrooms | 2 Receptions | Guide Price, £475,000 (Freehold)
A beautifully presented and extended town house with superb accommodation arranged over 3 floors: set in the corner of this small development with a lovely aspect over a green to the front. The property comprises 3 double bedrooms and 2 bathrooms over the 1st and 2nd floors whilst the living space includes a sitting room with fireplace, a 16’ kitchen/breakfast room opening to a 14’6 family room with bi-fold doors to the garden. Outside there is a secluded southwest facing garden with a parking area at the rear. This sought after village is nestled in an Area of Outstanding Natural Beauty, it has Didcot Parkway train station just 4 miles away and the A34 junction 3.6 miles, giving access to both Oxford, Newbury and the M4.
A beautifully presented and extended town house with superb accommodation arranged over 3 floors: set in the corner of this small development with a lovely aspect over a green to the front.
The property comprises 3 double bedrooms and 2 bathrooms over the 1st and 2nd floors whilst the living space includes a sitting room with fireplace, a 16’ kitchen/breakfast room opening to a 14’6 family room with bi-fold doors to the garden.
Outside there is a secluded southwest facing garden with a parking area at the rear.
This sought after village is nestled in an Area of Outstanding Natural Beauty, it has Didcot Parkway train station just 4 miles away and the A34 junction 3.6 miles, giving access to both Oxford, Newbury and the M4.
Tenure - Freehold Council tax band - C
Enclosed Entrance Porch: Double glazed window, tiled floor and down lighter.
Inner Hall: Tiled floor, radiator, stairs to landing.
Sitting Room: Large picture window to the front, brick fireplace with wood mantel and slate hearth with adjacent log store. Wood floor, radiator, under stairs storage cupboard. French doors to:
Kitchen/Breakfast Room: Range of storage units with worktops and breakfast bar and a white sink. There is an integrated gas hob, double electric oven, extractor hood and dishwasher. Tiled floor, radiator, and downlighters. Open way and servery to:
Family Room: Bifold doors open to the garden, radiator, tiled floor and downlighters.
Stairs to First Floor Landing: Cupboard housing Megaflo Flow hot water tank, window to front, radiator.
Bedroom 2: Picture window to the rear, radiator.
Bedroom 3: Picture window to the front, radiator.
Bathroom: White 3-piece suite including a P-bath with shower and screen, tiling, tiled floor, radiator, window.
Stairs to Second Floor: Velux window.
Bedroom 1: Velux windows to the front and rear, extensive range of fitted wardrobes, eaves cupboard and radiator.
Ensuite Shower Room: White 3-piece suite including a tiled shower cubicle, Velux window, tiled floor, eaves cupboard housing gas boiler.
Outside:
To the Front: Path to front door with a pebbled front garden in with a shrub and flower bed.
Rear Garden: With patio terrace leading to an area of lawn, flower borders enclosed by timber fencing with a gate to the parking at the rear.
