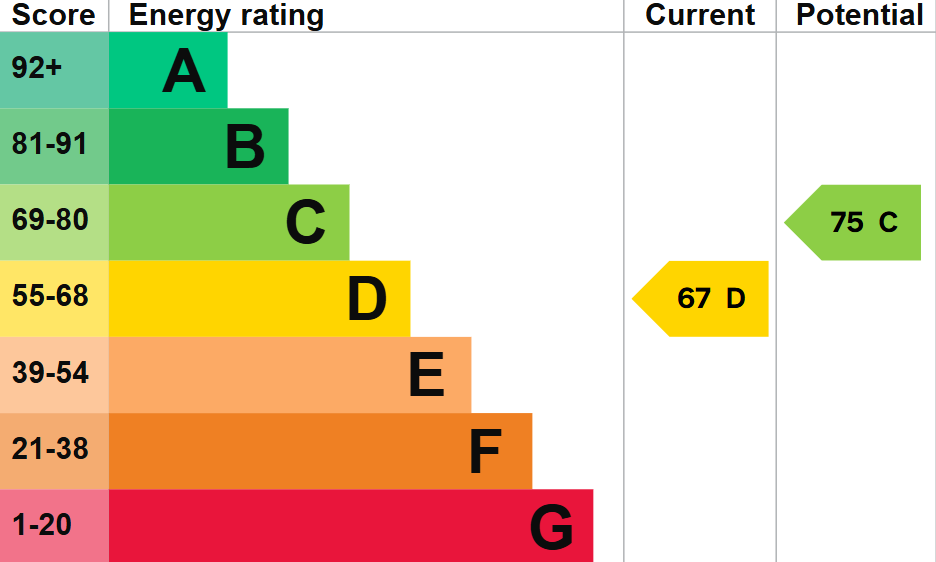Roke, Wallingford, OX10 6JD | 5 Bedrooms | 3 Bathrooms | 1 Reception | £1,395,000 (Freehold)
NO ONWARD CHAIN A stunning modern home originally dating from the 1950s and the subject of an architect designed remodelling: it has been renovated to the highest standard by the current owners. Set in this glorious semi-rural location it has secluded south, southeast facing grounds that extend to just over an acre. The stylish accommodation centres around a magnificent 38’ x 36’open plan kitchen-living-dining room with views via full height glass to front and rear gardens: in addition it has a utility room, study and 4 double bedrooms with 3 bathrooms and a 34’ family room/bedroom 5. An extensive gated drive leads to landscaped ground including terraces and pond whilst to the rear a tranquil terrace with attractive planting and a raised pond leads to the fabulous grounds beyond.
NO ONWARD CHAIN A stunning modern home originally dating from the 1950s and the subject of an architect designed remodelling: it has been renovated to the highest standard by the current owners. Set in this glorious semi-rural location it has secluded south, southeast facing grounds that extend to just over an acre.
The stylish accommodation centres around a magnificent 38’ x 36’open plan kitchen-living-dining room with views via full height glass to front and rear gardens: in addition it has a utility room, study and 4 double bedrooms with 3 bathrooms and a 34’ family room/bedroom 5.
An extensive gated drive leads to landscaped ground including terraces and pond whilst to the rear a tranquil terrace with attractive planting and a raised pond leads to the fabulous grounds beyond.
There is a local pub within a fifth of a mile, shops and amenities in nearby Benson and the Oxford Tube can be caught at Lewknor just north of nearby Watlington with services to Oxford & London Victoria.
Accommodation
Tenure - Freehold Council tax band - G
The property is double glazed with oil-fired radiator/underfloor central heating.
Glazed door opens to a fabulous open plan Kitchen/Dining/Living Room.
Kitchen: Extensive range of contrasting storage units with Corian ‘waterfall’ worktops, including an island unit with breakfast bar. Integrated induction hob and pop-up extractor, double electric oven and warming drawer, fridge, freezer and wine fridge. Large sliding larder cupboards, kick-space heater, down lighters, wood/tiled floor.
Dining Area: The kitchen area flows directly to the dining area with a glass bridge and full height glass doors to front and side flooding it with light: wood floor, vaulted 14’ ceiling.
Living Room: A dramatic room with a vaulted 14’ ceiling and wide sliding glazed doors to the terrace, wood floor.
Cloakroom: Fitted with a white 2-piece suite with a tiled floor and down lighters.
Utility Room: Range of storage units with worktops and white sink, appliance spaces, oil-fired boiler. Doors to drive and garden.
Bedroom 1: A stunning suite with central bed space with views via full width glazed doors to the garden, vaulted ceiling and wood floor.
Ensuite Bathroom: A luxury suite including free standing bath, with column tap/shower, large glass shower cubicle, twin hand basins in a floating vanity unit. Tiled walls and floor, vaulted ceiling with Velux window, heated towel rail, down lighters.
Inner Hall: Down lighters, wood floor, radiator, stairs to landing, cupboard.
Bedroom 2: Tall windows open to a terrace at the rear and to the side, radiator.
Ensuite Bathroom: Attractive white 3-piece suite with tiled walls and floor, tall window and down lighters.
Bedroom 3: Tall window and door to the front terrace, radiator.
Bedroom 4: Tall tilt and open windows to the front terrace and the side, radiator.
Shower Room: Featuring a large shower cubicle, hand basin and low level w.c. along with tiled walls and floor, down lighters and a tall window.
Study: Tall window to the front, radiator.
Stairs to First Floor.
Family Room/Bedroom 5: With a central stairwell, lovely view over the rear gardens, side window, scaled ceiling, radiators. Walk-in cupboard with door to airing cupboard.
Outside
To the Front: The property is approached via a five-bar gate and has an extensive driveway with slate chippings and bordered by areas of lawn. Across the front there is a full width wooden and slate terrace with a recessed ornamental pond. Range of cherry trees, flower borders to the front with mature hedge and timber fencing.
Rear Garden: Attractively landscaped it has a raised pond surrounded by a slate terrace with established planting creating a wonderful outside entertaining area. There is a further sunken terrace to the rear of the main bedroom and linked pathway. Beyond is a large sweeping lawn a path leads to an area of decking with shade sail. Beyond the formal gardens is a large area of lawn interspersed with a mix of native trees and enclosed by ranch style fencing and hedging.



