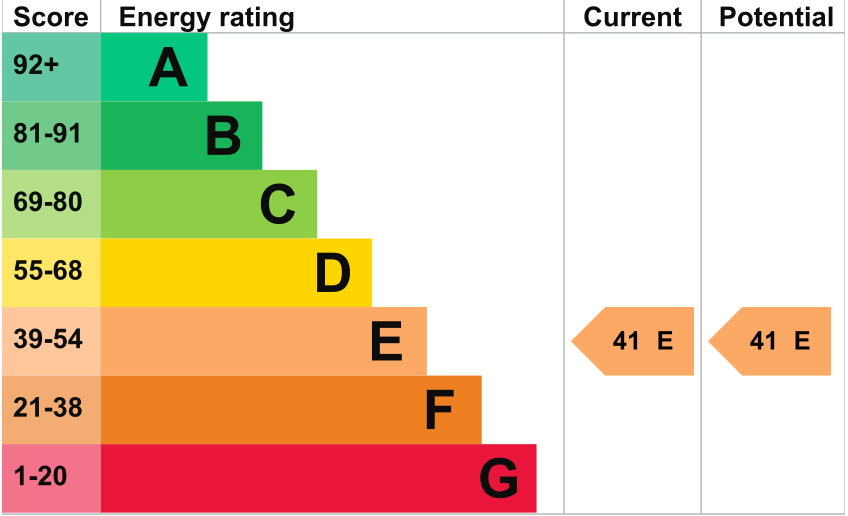High Street, Wallingford, OX10 0BX | 1 Bedroom | 1 Bathroom | 1 Reception | £265,000 (Leasehold)
A high quality 1 bedroom apartment in the heart of the town, recently converted by the award winning developers T. A. Fisher. Conveniently located directly opposite Waitrose it offers well proportioned accommodation. A good sized bedroom and generous kitchen/breakfast/lounge area, finished to a very high quality. It is set on the first floor, accessed off a hall shared by just 2 other properties. With the added benefit of of it's own allocated parking space with electric charging point, additional visitor spaces are also available.
A high quality 1 bedroom apartment in the heart of the town, recently converted by the award winning developers T. A. Fisher. Conveniently located directly opposite Waitrose it offers well proportioned accommodation. A good sized bedroom and generous kitchen/living room area, finished to a very high quality. It is set on the first floor, accessed off a hall shared by just 2 other properties. With the added benefit of of it's own allocated parking space with electric charging point, additional visitor spaces are also available.
Communal entrance hall with telephone entry system.
Stairs to 1st floor, door to a communal hall.
Tenure - Leasehold
The property has a new lease of 250 years, there is no ground rent and the service charge will be £500 per annum. The property is double glazed with electric heating and hot water.
Front door to:
Entrance Hall: Airing cupboard housing hot water tank with storage space, door to:
Kitchen/Living room 18'6 x 15'4 Double glazed window out to the side and front. Walk-in airing cupboard, housing hot water tank with storage space. Kitchen - Range of storage units with worktop and stainless steel sink. The kitchen has integrated appliances comprising an induction hob with extractor hood above and glass back plate, electric oven, fridge and freezer, washer/dryer and slimline dishwasher. Wood style floor with downlighters and an electric radiator, telephone entry system.
Door leads to Bedroom: 9'4 x 14'3 Double glazed window to the side.
Shower Room: Stylishly fitted with a wide tiled shower cubicle, pedestal hand wash basin and a low level WC. Part tiled walls, chrome radiator, wood style floor and down lighters.
Outside
Communal parking area with one allocated parking space and electric car charging point. Additional visitor spaces.


