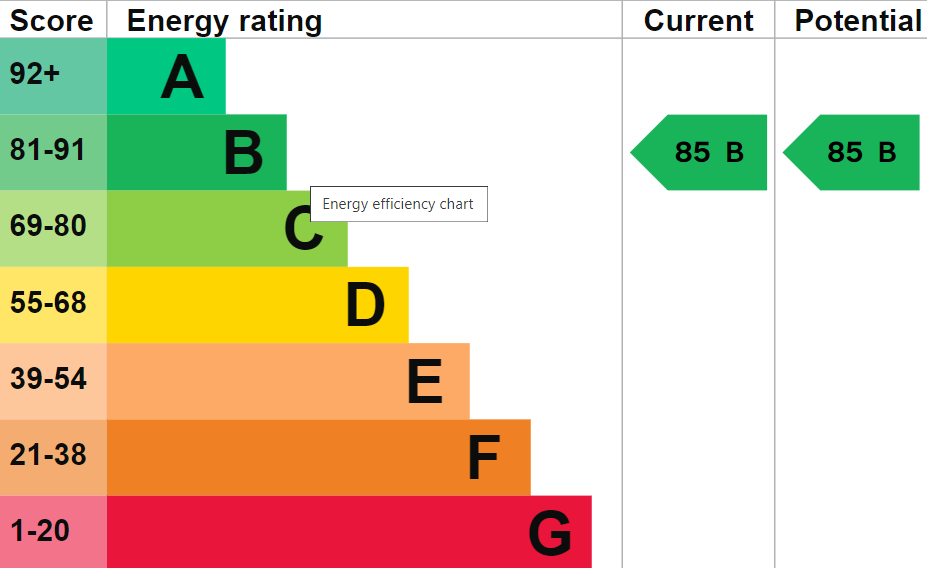Crown House, Wallingford, OX10 0FJ | 2 Bedrooms | 2 Bathrooms | 1 Reception | £395,000 (Leasehold)
NO ONWARD CHAIN A luxury apartment set on the 2nd floor of this stunning town centre development constructed by award winning developers Beechcroft Homes in 2020. Designed exclusively for the over 55's it has lift access and a covered parking space.
The high specification includes fully equipped kitchen/breakfast room, separate 22’’ living room with a juliet balcony to the front, 2 bedrooms and 2 bathrooms, utility cupboard and featuring views over Wallingford to the front. There is a communal terrace garden on the first floor, beautifully planted with raised beds and seating.
NO ONWARD CHAIN A luxury apartment set on the 2nd floor of this stunning town centre development constructed by award winning developers Beechcroft Homes in 2020. Designed exclusively for the over 55's it has lift access and a covered parking space.
The high specification includes fully equipped kitchen/breakfast room, separate 22’’ living room with a juliet balcony to the front, 2 bedrooms and 2 bathrooms, utility cupboard and featuring views over Wallingford to the front. There is a communal terrace garden on the first floor, beautifully planted with raised beds and seating.
The costs payable to the Management Company are a monthly charge of £338.00, £4053.00 per annum (as of year ending April 2026).
Tenure - Leasehold Council tax band - C
Accommodation
Communal entrance area with stairs and a lift to the 2nd floor. A door leads to an inner hall with –
Front Door:
Hallway: Built in doormat, downlights.
Utility Cupboard: Wood style floor, downlights, washing machine and drier included.
Sitting Room: Window and double French doors opening onto a Juliette balcony, coal effect gas fire with white mantle surround and tiled hearth, central ceiling light.
Opening leading to:
Kitchen: Wood style flooring, downlights, range of white cupboards with white worktops, sink and drainer, integral appliances including tall fridge/freezer, gas hob, extractor, double electric oven.
Bedroom 1: Window, central ceiling light fixture, range of built in double wardrobes.
Ensuite Shower Room: White 3 piece suite including low level w.c., wash hand basin with drawers under, tiled shower cubicle, chrome heated towel rail.
Bedroom 2: Window, central ceiling light fixture.
Bathroom: Beautifully fitted with a white 3-piece suite, large wall mirror, down lighters and radiator.
Outside
Delightful communal terrace: Large expanse of paved area with well stocked borders in the centre of the development.
Parking: This apartment has one designated parking space in a covered area.



