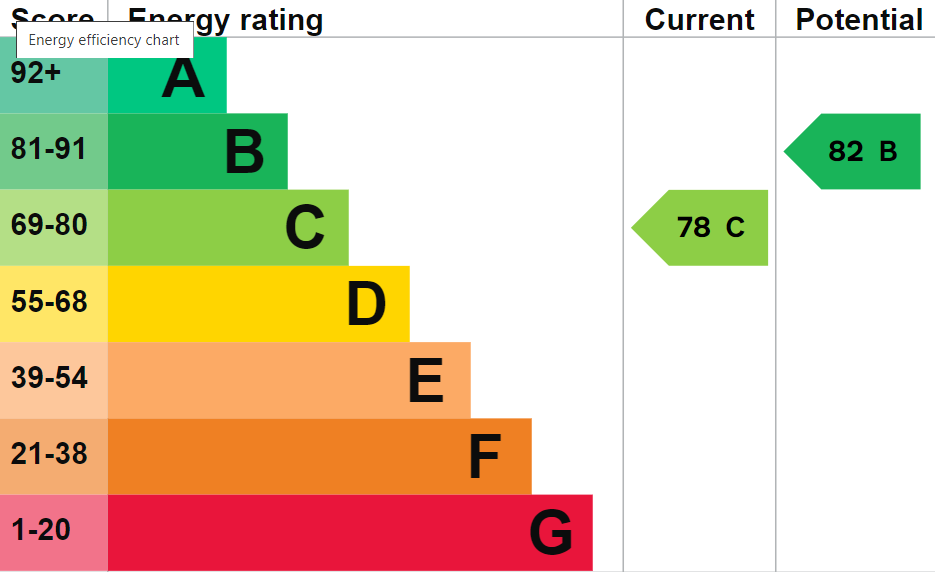Old London Road, Benson | 5 Bedrooms | 3 Bathrooms | 3 Receptions | £1,200,000 (Freehold)
A magnificent family home set in an established residential road just a few minutes walk from the shops and amenities in the village centre. This beautifully presented property was created in 2020 featuring a superb specification with superb accommodation that extends to over 2700sqft. The living area centres around a 29’ open plan kitchen/living room, utility room and 2 reception rooms whilst the first floor comprises 5 bedrooms and 3 bathrooms. The grounds extend to just over a fifth of an acre and comprise an extensive driveway to the front and a large secluded garden at the rear. In addition to being a convenient village centre location the nearby A4074 provides access to both Reading and Oxford.
A magnificent family home set in an established residential road just a few minutes walk from the shops and amenities in the village centre.
This beautifully presented property was created in 2020 featuring a superb specification with superb accommodation that extends to over 2700sqft. The living area centres around a 29’ open plan kitchen/living room, utility room and 2 reception rooms whilst the first floor comprises 5 bedrooms and 3 bathrooms.
The grounds extend to just over a fifth of an acre and comprise an extensive driveway to the front and a large secluded garden at the rear. In addition to being a convenient village centre location the nearby A4074 provides access to both Reading and Oxford.
Tenure - Freehold Council tax band - E
Accommodation
Oak framed entrance porch with brick step and down lighters. Front door flank by side windows to: Reception Hall: Tall window to the side, heated limestone flagstones, downlights and stairs to landing. Cloakroom: White 2-piece suite, part panel dado, window and downlights. Heated limestone flagstones.
Sitting Room: Double aspect with windows to front and side, including a bay with window seat, downlights and underfloor heating.
Family Room: Featuring a side aspect, downlights, underfloor heating, two fitted cupboards.
Kitchen Breakfast/Living Room: Fitted with a stylish range of units including island unit and breakfast bar with quartz worktops and double Belfast sink, ‘Lacanche’ range cooker with extractor hood, dishwasher, wine fridge and space for fridge freezer. Heated limestone flagstones, downlights. This impressive triple aspect space has wide bi-fold doors to the garden and a modern Log stove set in one corner.
Utility Room: Stable door to the side, quartz worktops and cupboards with Belfast sink, appliance spaces full width cupboards including airing cupboard housing gas boiler and pressurised hot water tank.
Stairs to Galleried Landing: Radiator, downlights, linen cupboard.
Bedroom 1: Double aspect with French doors opening out to the rear gardens, two Velux windows to the side, vaulted ceiling with downlights, range of fitted wardrobes, radiator.
Ensuite Shower Room: With a large, tiled shower cubicle with rainfall showerhead and hand unit, low level WC and handbasin, tiled and heated floor, radiator and storage cupboard.
Bedroom 2: Window, part vaulted ceiling, downlights and radiator.
Ensuite Shower Room: Fitted with a white 3-piece suite including a large, tiled shower cubicle, tiled floor, window and downlights.
Bedroom 3: Boxed bay window with window seat to the front, radiator and downlights.
Bedroom 4: Window with seat to the front, radiator and downlights.
Bedroom 5: Scaled ceiling, downlights and Velux window, cupboards and radiator.
Bathroom: Fitted with a white 4-piece suite including a large, tiled shower cubicle with rain head and shower unit, freestanding bath, tiled floor downlights and Velux window. Outside
To the front: Extensive gravel drive with generous parking and turning area boarded by a granite edged beds with shrubs to the front border and flanking the porch. The drive continues down the side of the property to the garden.
Rear Garden: There is a paved terrace leading into an area of lawn which runs the full length of the garden, enclosed by timber fencing. The property enjoys an excellent degree of privacy. Timber Outbuilding split into three bays.



