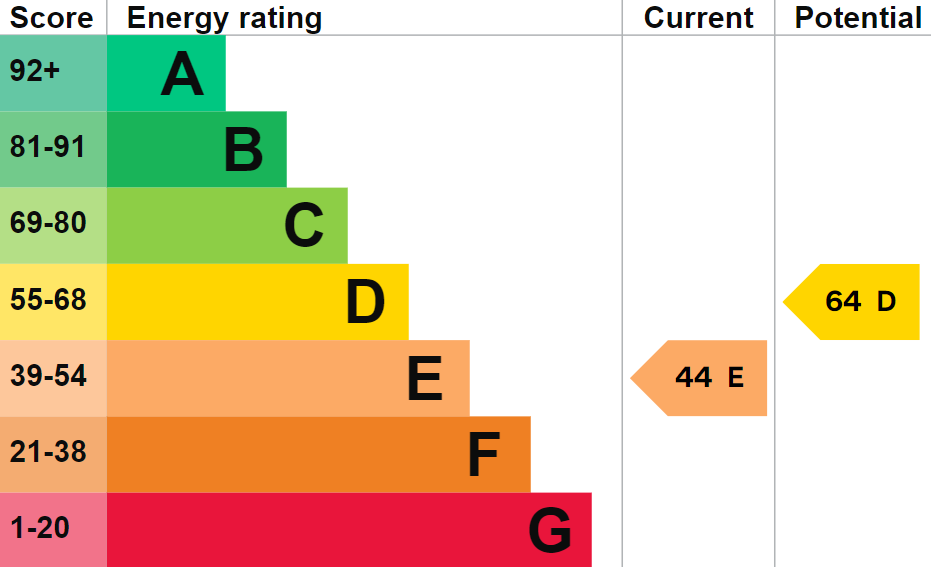Cholsey, OX10 9QN | 2 Bedrooms | 1 Bathroom | 1 Reception | £495,000 (Freehold)
Set in a quiet side road this detached single storey residence is within easy walking distance of the train station and the shops in the village centre.
The versatile layout comprises 2 double bedrooms and a possible 3rd bedroom or sitting room with fireplace, there is also a 4- piece bathroom: the living space centres around a spacious 19’ open plan kitchen/living room with fireplace and attractive kitchen.
Outside there is ample parking on the block paved drive whilst to the rear there is a very secluded 70’ garden that abuts open farmland. There is a patio and hardstanding along with an 18’ studio at the rear.
Accommodation
The property is double glazed with gas central heating to radiators.
Entrance Hall: Loft access, radiator, wood style floor. Living/Dining Room/Kitchen: 19’3 x 15’6
Fitted with a range of storage units, wood worktops, stainless steel sink, electric hob with glass back-plate and extractor hood, electric oven and fridge, dishwasher a washer-drier and an additional freestanding fridge/freezer. There is a brick fireplace with wood mantel and tiled hearth with cast iron inset, windows to the rear and a door and window to the side. Wood style floor, radiator, gas boiler.
Sitting Room/Bedroom 3: 11’11 x 11’8
Featuring a brick fireplace with wood mantel, French doors to the terrace and garden beyond and radiator.
Bedroom 1: 12’ x 11’9
A bright room with tall windows to front and side, radiator.
Bedroom 2: 11’10 x 11’8
Tall window to the front, wardrobe, radiator. Bath/Wet Room:10’8 x 5’8
Fitted with a bath with shower above, tiled shower area with floor drain, low level w.c., hand wash basin, chrome radiator and windows to rear and side
Outside To the Front:
There is a block paved drive to the front and side with a picket fence, access through to the garden.
Rear Garden:
A delightful feature the garden enjoys an excellent degree of privacy, extends to approximately 70’ in length and abuts farmland at the rear. Predominantly laid to lawn it is interspersed with mature trees and shrubs with an attractive terrace to the rear of the property and a hardstanding.
Shed: 7’9 x 7’8.
Studio: 18’4 x 11’6 With double glazed window and French doors, power.


