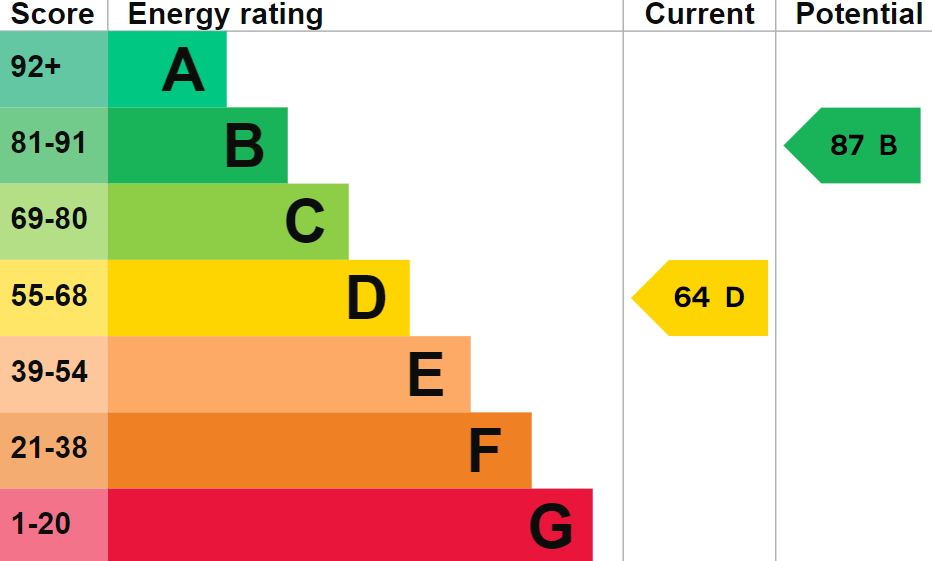Hammer Lane, Warborough | 3 Bedrooms | 1 Bathroom | 1 Reception | Guide Price, £575,000 (Freehold)
NO ONWARD CHAIN - Believed to date from 1915, this charming cottage is set in a quiet traffic free location close to the village centre. The property comprises 3 bedrooms and a bathroom to the first floor: the ground floor comprises a double aspect sitting room with fireplace and a triple aspect kitchen-dining room. It is set of a footpath to the front and features a private 82’ garden with its own drive at the rear. Ideally located in the heart of this desirable South Oxfordshire village, in close proximity to the village primary school, village store and wonderful village green with quaint pub and cricket pavilion. The nearby A4074 provides access to both Oxford and Reading.
Believed to date from 1915, this charming cottage is set in a quiet traffic free location close to the village centre. The property comprises 3 bedrooms and a bathroom to the first floor: the ground floor comprises a double aspect sitting room with fireplace and a triple aspect kitchen-dining room.
It is set of a footpath to the front and features a private 82’ garden with its own drive at the rear.
Ideally located in the heart of this desirable
South Oxfordshire village, in close proximity to the village primary school, village store and wonderful village green with quaint pub and cricket pavilion. The nearby A4074 provides access to both Oxford and Reading
Tenure - Freehold Council tax band - E
Accommodation
The property is double glazed with gas central heating to radiators.
Front door to:
Entrance Porch: With quarry tiled floor, radiator and side window.
Sitting Room: Two windows overlook the rear garden, further window to the front, brick fireplace with a slate hearth and fitted log stove. Cupboards and display shelves flank the chimney breast, wood floor, down lighters, two radiators. Stairs to landing with cupboards below.
Kitchen/Dining Room: A triple aspect room with windows to the front rear and side. Range of in frame cupboards with wood worktops, Belfast sink and gas hob, double electric oven, dishwasher and washing machine. Dado rail, two radiators and down lighters. Stable door to garden, tiled floor.
Stairs to Landing: Loft access and downlighters.
Loft Space: Currently split into two areas by a dividing wall with a 9”8’ ridge height, part boarded with light and ladder.
Bedroom 1: Two double wardrobes, window to the front, radiator and downlighters.
Bedroom 2: Window to front, wardrobes, downlighters and radiator.
Bedroom 3: Rear aspect, wood floor, radiator and downlighters.
Bathroom: Fitted with a white 3-piece suite including a shower unit and screen above the bath, wood style floor, radiator and heated towel rail, down lighters and window.
Outside
To the Front: Brick retaining wall and timber side fencing with an area of gravel dispersed with shrubs and brick edged flower border. The gravel path leads both to the door and via a side gate to the rear garden.
Rear Garden: A lovely feature it extends to 82’ in length and has a gravel area with retaining wall and steps up to a large lawn which runs the length of the garden. This is interspersed with established shrubs and mature trees, a stepped path leads to the rear enclosed by timber fencing and a gate leading to the driveway.
Brick Store
Timber Garden Shed
Parking Area: 24’ x 32’ Laid to gravel (approached off Thame Road) with parking for numerous vehicles.



