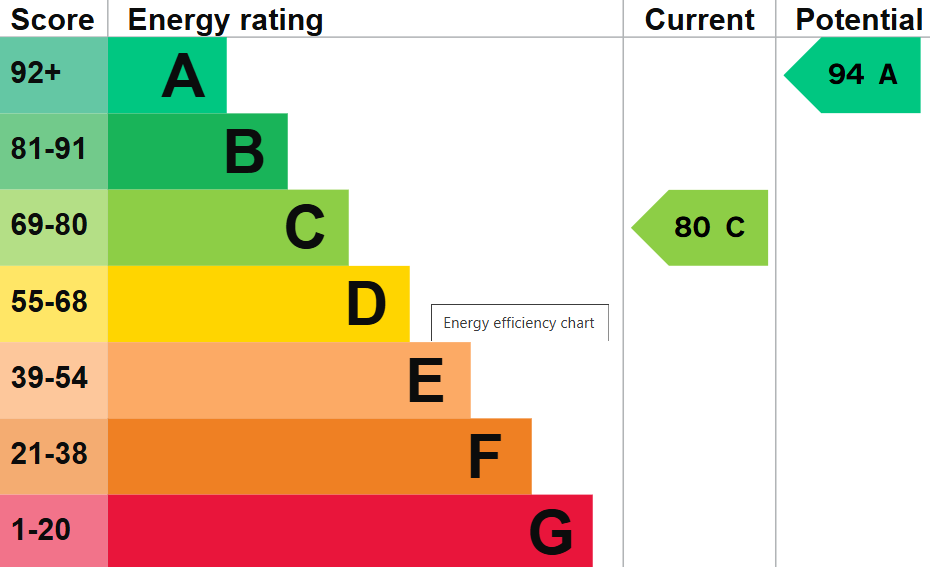Willow Close, Cholsey, OX10 9QE | 2 Bedrooms | 2 Bathrooms | 1 Reception | £425,000 (Freehold)
A delightful semi detached home set in a secluded enclave of just six properties that were built in 2013. This superb location is midway between the shops and amenities in the village centre and the train station. The accommodation comprises two double bedrooms, two bathrooms whilst the ground floor features a living room opening to the garden, cloakroom and an attractively fitted kitchen. There are two parking spaces immediately to the front and a secluded, west facing garden at the rear.
A delightful semi detached home set in a secluded enclave of just six properties that were built in 2013. This superb location is midway between the shops and amenities in the village centre and the train station.
The accommodation comprises two double bedrooms, two bathrooms whilst the ground floor features a living room opening to the garden, cloakroom and an attractively fitted kitchen.
There are two parking spaces immediately to the front and a secluded, west facing garden at the rear.
Tenure - Freehold Council tax band - D
Accommodation
The property is double glazed and has an air source heat pump, underfloor heating downstairs and radiators upstairs.
Entrance Porch: Front door with side window.
Entrance Hall: Stairs to landing with cupboard under, wood style floor with underfloor heating.
Cloakroom: White 2-piece suite, down lights, underfloor heating, wood style floor.
Kitchen: Attractive outlook over the close to the front, it is beautifully fitted with range of storage units and quartz worktops, induction hob with extractor hood and double electric oven, fridge and freezer, washing machine and slimline dishwasher, tiled and heated floor, down lighters.
Living Room: Window and French doors out to the gardens at the rear, wood style floor with under floor heating, downlighters.
Stairs to Landing: Loft access.
Bedroom 1: Window overlooking the rear garden, radiator, full width wardrobe.
Ensuite Shower Room: Fitted with a white 3-piece suite, tiled walls and floor, chrome radiator and downlighters.
Bedroom 2: Window with a view across the green to the front, radiator, airing cupboard, adjacent wardrobe.
Bathroom: Fitted with a white 3-piece suite, tiled walls and floor, chrome radiator, window and downlighters.
Outside
To the front: Two parking spaces with a path to the door.
Rear Garden: A lovely feature the garden faces due west with a paved terrace and connecting path to the side. Gate leading to the front. Shed at the rear. The garden is mainly set to lawn and enclosed with timber fencing.



