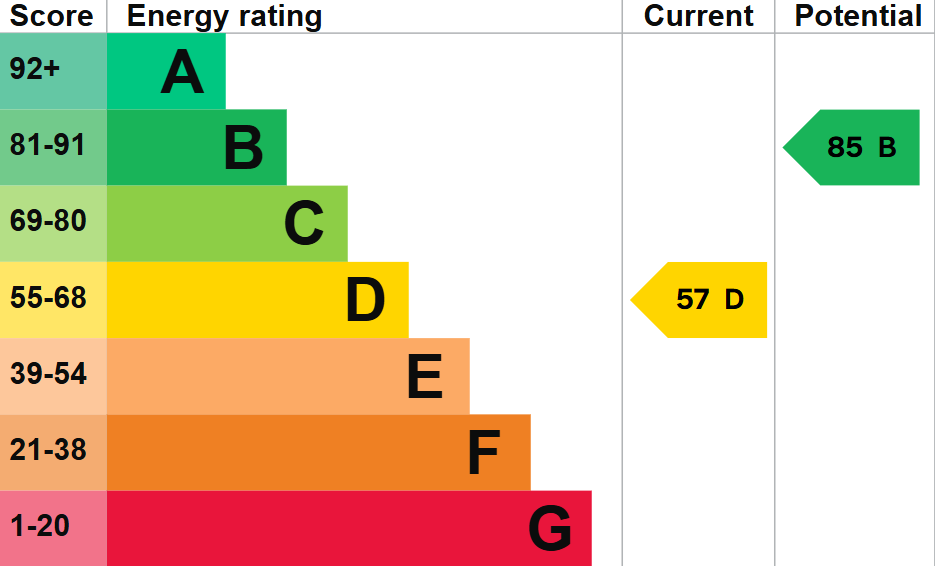Fifield Barns | 2 Bedrooms | 2 Bathrooms | 2 Receptions | £525,000 (Freehold)
A stunning barn conversion within this superb courtyard development located in a semi-rural location on the outskirts of this popular village and within walking distance of its amenities. It comprises two double bedrooms and two bathrooms on the ground floor: the entire first floor forms a dramatic open plan living area with vaulted ceiling and exposed beams. There is a stylish kitchen, dining area and sitting room with Juliet balcony. The property looks out across an open central green and has its own drive, terrace and garden to the front and an additional area of garden and parking nearby.
A stunning barn conversion within this superb courtyard development located in a semi-rural location on the outskirts of this popular village and within walking distance of its amenities.
It comprises two double bedrooms and two bathrooms on the ground floor: the entire first floor forms a dramatic open plan living area with vaulted ceiling and exposed beams. There is a stylish kitchen, dining area and sitting room with Juliet balcony. The property looks out across an open central green and has its own drive, terrace and garden to the front and an additional area of garden and parking nearby.
Tenure - Freehold Council tax band - E
Accommodation
Front door and side window.
Entrance Hall: Terracotta tiled floor, beamed ceiling, storage cupboard with light.
Inner Hall: Terracotta tiled floor, beamed ceiling, radiator, stairs to landing with cupboard under. Double doors to:
Utility Cupboard: Space for washing machine, tumble drier, freezer, gas boiler.
Bedroom 1: Front aspect, 2 radiators and beamed ceiling.
Ensuite Shower Room: Fitted with a 3-piece suite, part tiled walls and tiled floor, painted beamed ceiling, radiator
Bedroom 2: Window to the front, painted beamed ceiling, radiator.
Bathroom: It has a white 3-piece suite, tiled floor and part tiled walls, painted beamed ceiling, radiator. Stairs to the first floor. Living/Dining Room/Kitchen: A dramatic 42’ room comprising 3 areas.
Sitting Room: French doors to the Juliet balcony with a lovely aspect across the central green. Vaulted pine ceiling with cross beams, Velux window. 2 radiators.
Dining Area: Window to the front, 2 radiators, wood style floor, vaulted pine ceiling, cross beams and Velux window.
Kitchen: Vaulted pine ceiling with cross beams and a Velux window. It is stylishly fitted and
includes an island unit: it has a range of storage units, worktops and stainless steel sink with an integrated induction hob, electric oven, 2 fridges and a dishwasher. Tiled floor. Outside
Garden: Set to the front there is a paved terrace with brick edging and an area of lawn with mature shrubs to the borders. Brick drive to the front of the garden. Additional Tandem Drive with area of lawn to the side and brick walls



