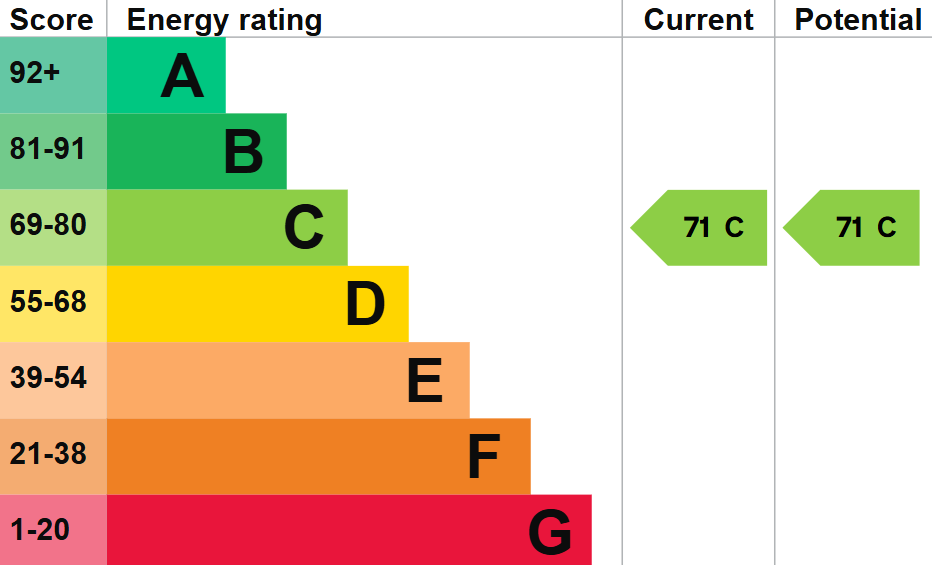Ratcliffe Court, Cholsey, OX10 9QF | 1 Bedroom | 1 Bathroom | 1 Reception | £264,500 (Freehold)
A charming single storey Grade II listed terraced cottage, originally built in 1870 with striking Victorian architecture within a former hospital and converted to a lovely home in 2019. It is finished to a high standard throughout and features beamed and vaulted high ceilings along with a stylish kitchen and bathroom. The delightful accommodation includes a fabulous double aspect, open plan living room/kitchen along with a bedroom with fitted wardrobes and a bathroom. There are attractively landscaped communal grounds of 80 acres running down to the Thames, this great location is also close to the train station.
A charming single storey Grade II listed terraced cottage, originally built in 1870 with striking Victorian architecture within a former hospital and converted to a lovely home in 2019. It is finished to a high standard throughout and features beamed and vaulted high ceilings along with a stylish kitchen and bathroom.
The delightful accommodation includes a fabulous double aspect, open plan living room/kitchen along with a bedroom with fitted wardrobes and a bathroom.
There are attractively landscaped communal grounds of 80 acres running down to the Thames, this great location is also close to the train station.
Tenure - Freehold Council tax band - C
Accommodation
The charges are £258.45/6 months to cover communal grounds and the private roads on the development.
The property is double glazed with gas central heating to radiators.
Front door with full height side window to:
Entrance Hall: Wood style floor, ceiling beam, downlighters.
Utility Cupboard: Bosch washing machine with storage shelving above.
Living Room/Kitchen
Living Area: An open plan room featuring a double aspect with windows to front and rear and a dramatic 13’6 vaulted ceiling with exposed beams. Wood style floor and two radiators.
Kitchen: Fitted with a range of storage units with worktops and stainless steel sink, bespoke breakfast bar and shelving. Integrated appliances comprising a Bosch induction hob with glass back plate, extractor hood, electric oven, fridge, freezer and a slimline dishwasher. Wood style floor, cupboard housing gas boiler, down lighters and pelmet lighting.
Bedroom: Fitted with bespoke wardrobes flanking a central drawer unit with TV shelf, range of high-level cupboards, radiator, vaulted ceiling and window.
Bathroom: Fitted with a white three-piece suite including bath with shower and shower screen above, part tiled walls with large wall mirror, chrome radiator, wood style floor, downlighters and window.
Outside:
Allocated parking space.
Garden: Lovely feature extending to 36’ facing south-east and including a paved terrace and pathway, enclosed by wrought iron railed fencing with areas of gravel and established hedges and border planting, outdoor tap.



