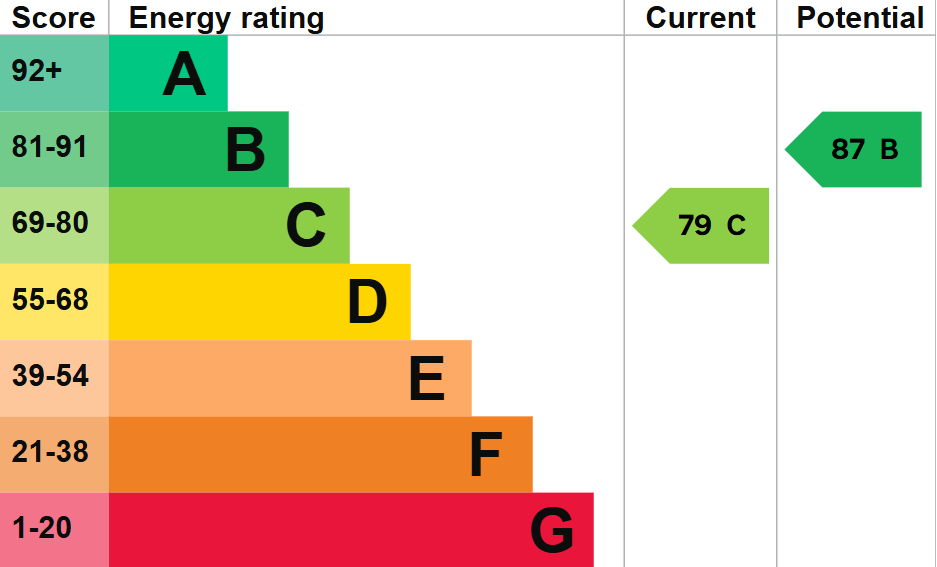Bishop Ramsey Close, Ruislip, HA4 8GY | 5 Bedrooms | 4 Bathrooms | 2 Receptions | £4,500 PCM, Tenancy Info
Available: August
EPC: D
Council Tax Band: G
Tenure: Freehold
A stunning detached unfurnished five bedroom family home, beautifully and skilfully designed by Taylor Wimpey. A contemporary haven of sheer elegance on a premier private gated road in Ruislip. This modern family home comprises of a bright entrance hall leading to a Living and Dining Room. This leads on to a fully fitted kitchen with high specification appliances, wine cooler, two ovens and a double AEG fridge/freezer and a dishwasher. The Utility Room houses a washing machine and separate drier. The ground floor has underfloor heating.
This property is within walking distance from Ruislip High Street, the local area boasts vast amounts of shops, restaurants and amenities, excellent transport links.
Available: August
EPC: D
Council Tax Band: G
Tenure: Freehold
A stunning detached unfurnished five bedroom family home, beautifully and skilfully designed by Taylor Wimpey. A contemporary haven of sheer elegance on a premier private gated road in Ruislip. This modern family home comprises of a bright entrance hall leading to a Living and Dining Room. This leads on to a fully fitted kitchen with high specification appliances, wine cooler, two ovens and a double AEG fridge/freezer and a dishwasher. The Utility Room houses a washing machine and separate drier. The ground floor has underfloor heating.
This property is within walking distance from Ruislip High Street, the local area boasts vast amounts of shops, restaurants and amenities, excellent transport links.
The accommodation comprises of:
Drawing Room: 19'10 x 12'10
Kitchen / Dining Room: 20'2 x 11'8
Utility Room: 6'1 x 4'6
Downstairs Cloakroom
Stairs to Landing
Bedroom 2: 17'3 (max) x 12'4
Ensuite Shower Room:
Bedroom 3: 10'10 x 10'6
Dressing Area: 9' x 3'7
Ensuite Shower Room
Bedroom 4: 17'1 (max) x 9'1
Bedroom 5: 15' x 8'8
Family Bathroom
Stairs to Second Floor:
Master Bedroom: 21'4 (max) x 10'2 (max) fitted with high specification wardrobes.
Ensuite Bathroom
Outside:
Rear garden (approximately 30ft by 40ft) with double shed. To the front of the property there is a garage and driveway with off road parking.


